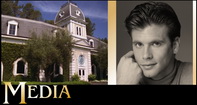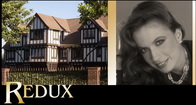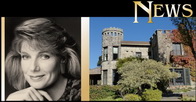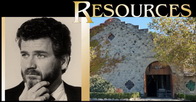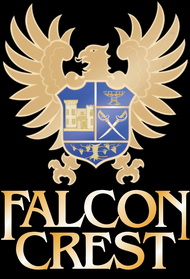| |
View original blueprints of sets as well as director's maps and floor plans of sets (printing disabled) in this section.
These blueprints as well as the downsized reproductions of original blueprints come from LORIMAR's art department. The downsized copies were handed to all staff and crew members concerned for their day-to-day operations, in particular to each episode's director as well as to the set dressers and prop masters. Some directors made annotations or added lines to indictate the camera angles from which they wanted to shoot scenes in the particular episode. Some of them were either drawn or amended for the specific use of the sets in certain seasons or episodes (listed in parentheses).
Some files may contain additional pages with explanations by the DFCF board, such as camera angles and further details as well as changes in the set or how the same set was redressed for different purposes.
SOUND STAGE PLANS
These blueprints give an overview of how the major permanent sets were arranged on the sound stages.
Detailed plans of each set can be found in the Permanent Sets section below.
- CBS-MTM Sound Stage 10 (Season 6):
Amended from an earlier season 5 print, this blueprint contains the following sets:
- Falcon Crest Victorian Mansion (First Floor),
- The Gioberti House (First Floor; Second Floor – Master Bedroom),
- Agretti Residence (Den & Patio; Master Bedroom),
- Channing House (Master Bedroom & Sitting Room),
- Meredith Braxton's Hotel Room (# 134, 135),
- Carmel Community Hospital Room (# 134)
- CBS-MTM Sound Stage 16 (Season 6):
This blueprint contains the following sets:
- Del Oro Spa & Country Club (Historic Club House, Lobby & Suite),
- The New San Francisco Globe – Executive Office
PERMANENT SETS
A permanent set is a set standing for a longer part of a production year, a whole season or even a few years. Permanent sets, however, were usually taken down and put into storage during the show's hiatus in the summer to make room for other productions on the same sound stage. They were reassembled after hiatus — sometimes with a few alterations, whether it be for the reason of updating (such as new wallpaper, paint and furniture, etc. to accomodate current trends) or for the reason of squeezing more sets into the sound stages (in this case, the layout may have changed slightly).
Not all the changes over the years are visible in the following plans because we only have a selection of blueprints and director's floor plans available in our archives. For other adaptions of the major sets, please read the respective entries in our Behind the Scenes section. If you have a copy of other floor plans from the show, please send an e-mail to production.office@falconcrest.org.
- Falcon Crest Victorian Mansion
- First Floor (Seasons 2 and 3):
This floor plan is widely identical with the one from season 1 where there were slight differences in some oriels though. Note that the veranda and terrace was added during the filming of season 2 and first used for # 029.
- First Floor (Seasons 6 and 7)
- First Floor and Upstairs Hallway & Bedroom (# 193 – 205):
This season 8 floor plan with furniture and prop details is widely identical with the one from season 9 where, however, more upstairs hallways and additional bedrooms were added behind the living room and study.
- Second Floor – Bedrooms, Pattern A (Seasons 1 – 4):
The Falcon Crest Victorian Mansion's standard upstairs bedroom / bathroom set with an adjacent hallway set consisted of movable wall elements that were rearranged many times to portray a number of bedrooms. This set was also redressed as the McKay House master bedroom, Fred Tanner's accounting office in San Francisco, Phillip Erickson's law office in San Francisco, Addison Worth's office in the California State Capitol, the law offices of Smith, Plenn & Hogstedt and Judge Randolph P. Winthrop's chambers at the Tuscany County Courthouse (see below).
- Second Floor – Bedrooms, Pattern B (Seasons 7 and 8 – early episodes):
The Falcon Crest Victorian Mansion's standard upstairs bedroom / bathroom set with an adjacent hallway set consisted of movable wall elements that were rearranged many times to portray a number of bedrooms. This set was also redressed as Eric and Vickie's suite at the Hotel Österreichischer Hof, Judge Pat Ambrose's chambers at the Tuscany County Courthouse, Dr. Beth Everdene's Practice, the Hallway of Dark Shadows and the conference room at Carlson's Law Office (see below).
- Second Floor – Bedrooms, Pattern C (Season 8 – later episodes):
The Falcon Crest Victorian Mansion's standard upstairs bedroom / bathroom set with an adjacent hallway set consisted of movable wall elements that were rearranged many times to portray a number of bedrooms. This set was also redressed as the master bedroom in the Agretti Residence Guest Wing and Samantha Ross' suite at Le Bristol in Paris / France (see below).
- Second Floor – Bedrooms, Pattern D (Season 9):
The Falcon Crest Victorian Mansion's standard upstairs bedroom / bathroom set with an adjacent hallway set consisted of movable wall elements that were rearranged many times to portray a number of bedrooms.
- The Gioberti House
- First Floor (Seasons 2 – 3):
This floor plan is identical with the one from season 1. The only difference in early season 1 was that the back door in the kitchen was missing; it was added during the filming of season 1 and first used in # 011.
- First Floor (Seasons 5 – 7):
This floor plan is identical with the one from season 4. The only difference in season 4 was that the western window in the living room was missing.
- Second Floor – Master Bedroom (Seasons 4 – 7):
This set also redressed as Cole Gioberti's bedroom in # 138 and Kit Marlowe's hotel suite at the Carlyle of Nob Hill in # 141.
- The Gioberti Estate – Guest House
Bedroom (# 052):
This bedroom / bathroom was redressed from the "usual" Falcon Crest Victorian Mansion's upstairs bedroom set (pattern A), in this case from Joseph's nursery.
- Agretti Residence
- Den & Patio (Seasons 4 – 8):
This set was more or less identical between seasons 4 and early season 8 with slight changes in the wall, niches and shelves behind Melissa's desk.
- Master Bedroom (Seasons 4 – 7):
This set also redressed as Sofia Stavros and Philippe Hubbert's room in # 108 and Maggie's hotel suite in Boston, MA in # 153.
- Guest Wing – First Floor (Season 8):
This floor plan with furniture and prop details is widely identical with the one from season 9 where, however, a bar was installed in the den (instead of the French doors) and the patio was moved to the other side adjoining the kitchen, hall and foyer with slight changes in the kitchen.
- Guest Wing – Second Floor – Master Bedroom (Season 8):
This bedroom / bathroom was redressed from the "usual" Falcon Crest Victorian Mansion's upstairs bedroom set (pattern C).
- McKay House
Master Bedroom (Seasons 3 – 4):
This bedroom / bathroom was redressed from the "usual" Falcon Crest Victorian Mansion's upstairs bedroom set (pattern A).
- The New San Francisco Globe
- Del Oro Spa & Country Club
- Gioberti Enterprises
Chase Gioberti's Office (Seasons 6 and 7)
- Channing House
Master Bedroom & Sitting Room (Season 6):
This set of Richard's third Tuscany Valley home was more or less identical between seasons 5 and season 7 with a few changes in the hallway and bathroom / walk-in closet as needed. In season 5, the sitting room had an adjacent fitness area, which was replaced by the terrace in season 6.
- Channing Ranch
Den, Bedroom & Bathroom (Season 8):
This set was redressed as the bathroom in the Agretti Residence – Guest Wing for # 197.
- Ortega House
First Floor (Season 8)
- Tuscany Herald
First Floor (Season 8)
- Tuscany Interstate Bank
First Floor (Season 8)
- Fred Tanner's Accounting Office
Fred Tanner's Office (# 027):
This office was redressed from the "usual" Falcon Crest Victorian Mansion's upstairs bedroom set (pattern A).
- Phillip Erickson's Law Office
Phillip Erickson's Office (# 028):
This office was redressed from the "usual" Falcon Crest Victorian Mansion's upstairs bedroom set (pattern A).
- California State Capitol
Addison Worth's Office (# 047):
This office was redressed from the "usual" Falcon Crest Victorian Mansion's upstairs bedroom set (pattern A).
- Smith, Plenn & Hogstedt
- Smith's Office (# 049):
This office was redressed from the "usual" Falcon Crest Victorian Mansion's upstairs bedroom set (pattern A).
- Plenn's Office (# 055):
This office was redressed from the "usual" Falcon Crest Victorian Mansion's upstairs bedroom set (pattern A).
- Tuscany County Courthouse
- Hotel Österreichischer Hof, Geneva / Switzerland
Eric and Vickie Stavros' Suite (# 174):
This hotel room was redressed from the "usual" Falcon Crest Victorian Mansion's upstairs bedroom set (pattern B).
- Dr. Beth Everdene's Practice
Dr. Everdene's Office (# 176 – 178):
This doctor's office was redressed from the "usual" Falcon Crest Victorian Mansion's upstairs bedroom set (pattern B).
- Hallway of Dark Shadows
Hallway in Maggie's Nightmare (# 178):
This hallway was redressed from the "usual" Falcon Crest Victorian Mansion's upstairs bedroom set (pattern B).
- Carlson Law Office
Conference Room (# 186):
This conference room was redressed from the "usual" Falcon Crest Victorian Mansion's upstairs bedroom set (pattern B).
- Le Bristol, Paris / France
Samantha Ross' Suite (# 203):
This hotel room was redressed from the "usual" Falcon Crest Victorian Mansion's upstairs bedroom set (pattern C).
NON-PERMANENT SETS
A non-permanent set is a set built for a limited use during a season, oftentimes just for one episode. A non-permanent set may also be used for recurring purposes in various episodes, in which case it is usually folded away and put into storage after an episode is filmed, but reassembled again — not necessarily in the same place or on the same stage — at a later time when the need arises for using it again.
- Falcon Crest Guest House
Bathroom (# 144)
- Stavros Villa, Kallos / Greece
Den & Veranda (# 142, 143)
- Queen of the Valley Hospital
[previously Tuscany Valley (Memorial) Hospital]
- Tuscany County Building
Chase Gioberti's County Supervisor's Office (Season 3):
This is room 302 in the County Building. It is a different office from the one in seasons 1 and 2.
- Kibbler Beverages / Channing Incorporated – Warehouse and
Short Vineyards – Wine Cellar and Storage Area
Storage Area (Season 6) [under construction]
- Multi-Purpose Set
Henri's a.k.a Blainfield's (# 144, 148) /
Tate Hotel Suite (# 147) /
Hotel Suite (# 150) /
Tuscany Valley Roman-Catholic Church Dressing Room (# 153)
[under construction]:
This multi-purpose set was built as the restaurant named Henri's, later Blainfield's, and redressed as Peter Stavros' suite at the Tate Hotel in San Francisco, the fireplace in Tony Cumson's hotel suite and the dressing room at the Tuscany Valley Roman-Catholic Church.
|
|

